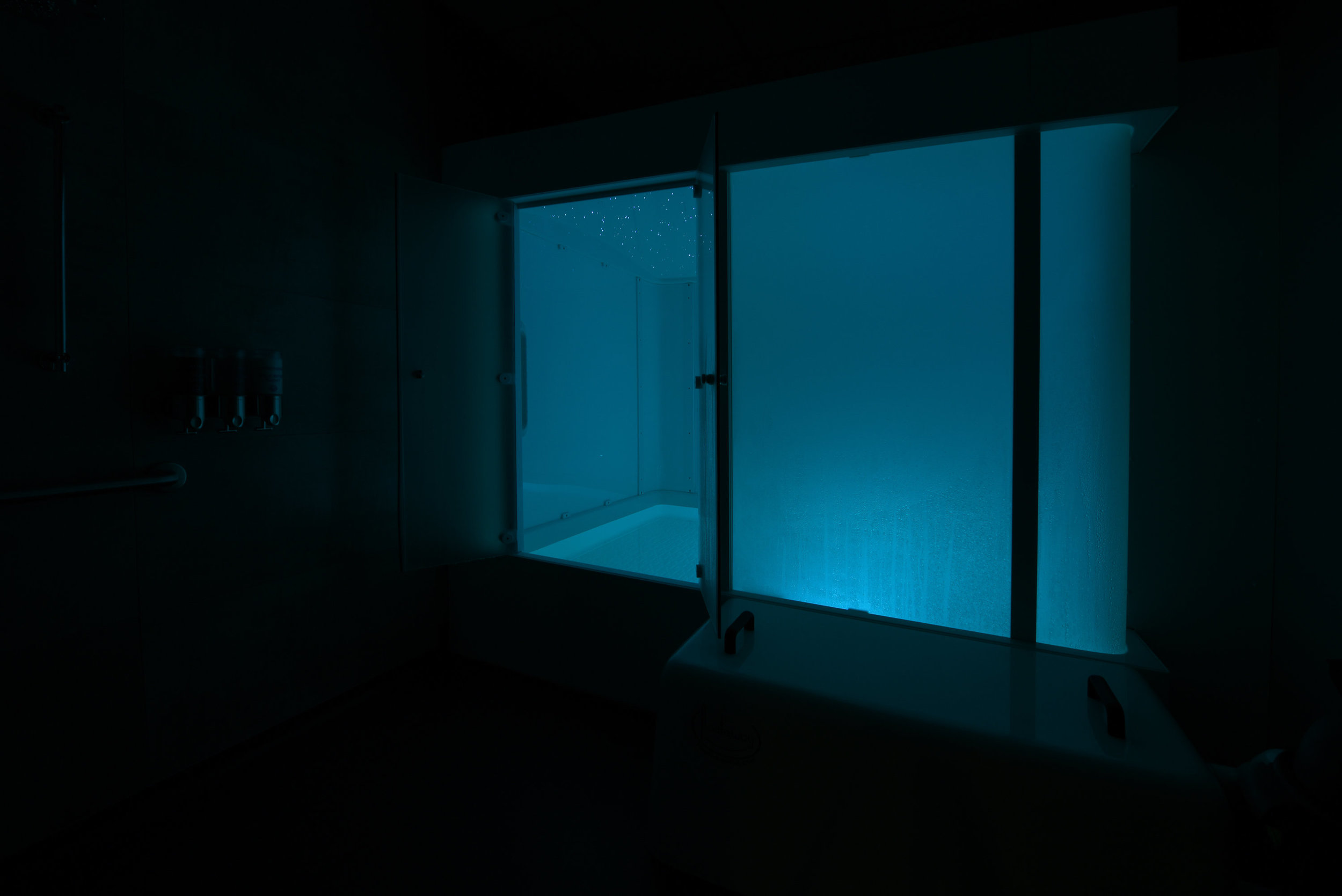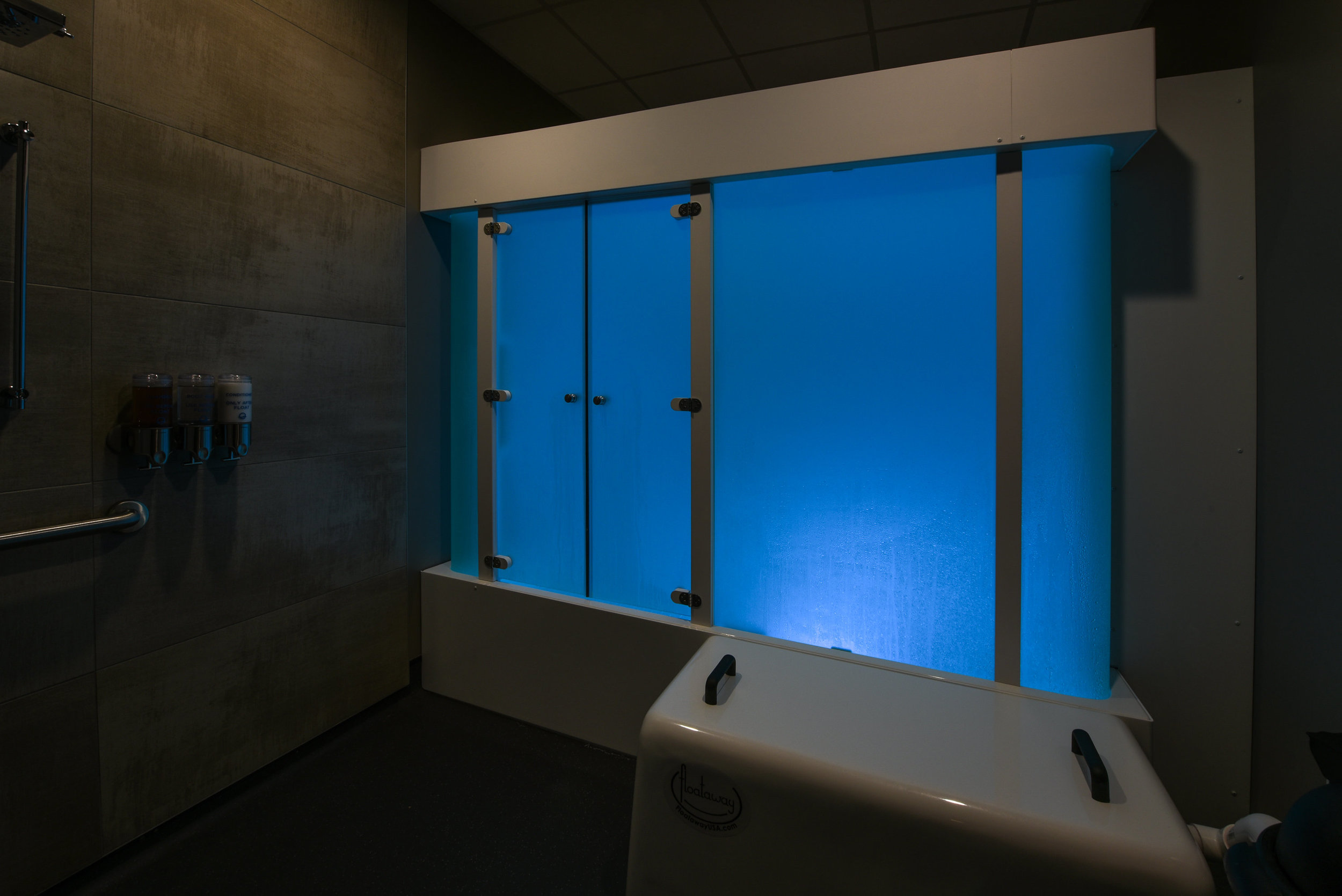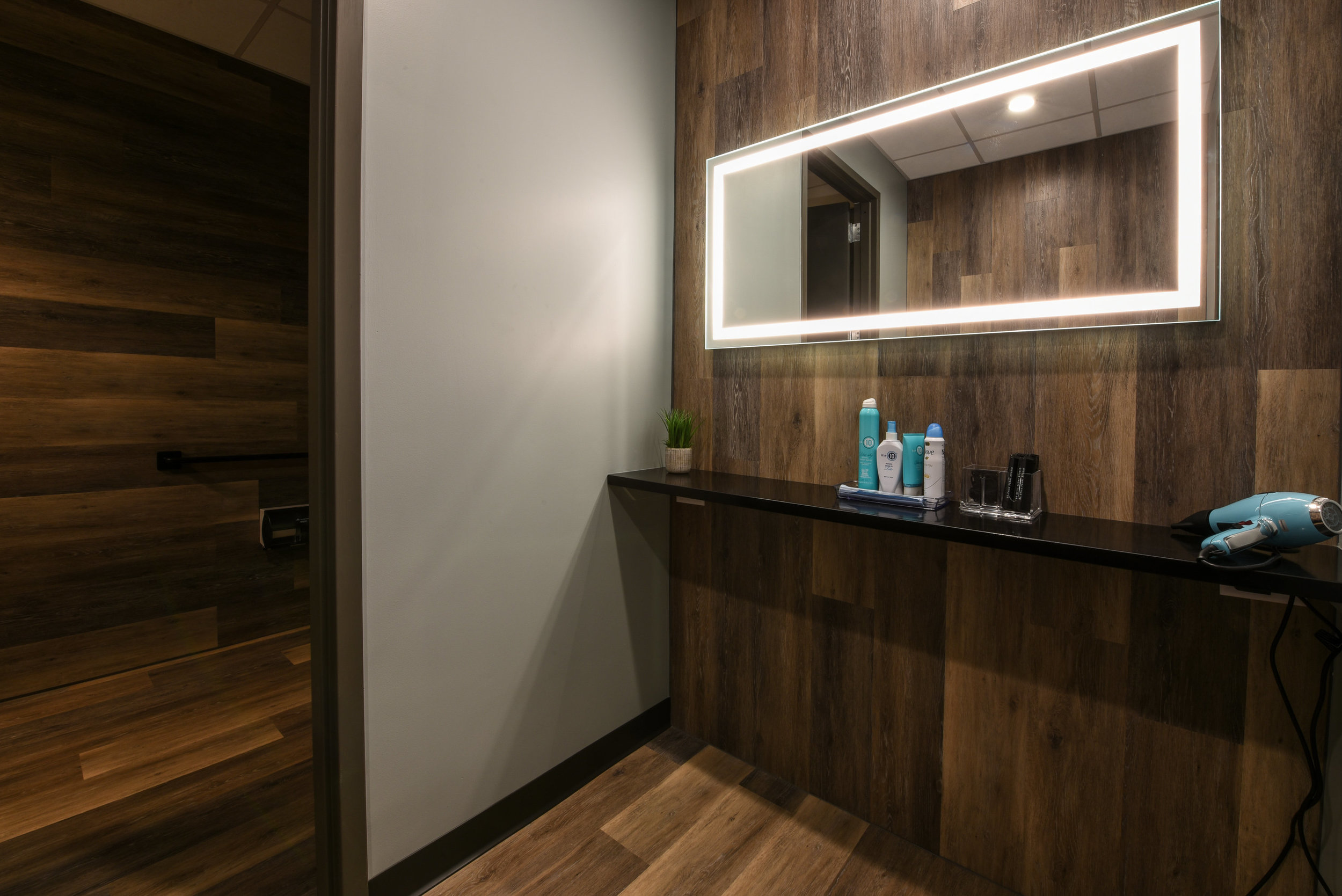Commercial · 3400 sq ft
The scope of this project was for the design of a new float therapy studio in a currently occupied one story building. The commercial space housed a law firm, and the renovations required a total rework of the space, and a new tenant separation to give the neighboring chiropractor more office space.
The aesthetics of the facility is Modern/Zen and special attention was given to how one enters the space and transitions to their session, peeling away layers until they float. The journey out of the session was also of equal importance to the design and experience. Cleanliness and using materials that can handle moisture and high salt content were extremely important in the success of the design, along with coordinating the high humidity factors with the mechanical and electrical system.
The newly designed space called for a small lobby and hall that will allow for customer entry, as well as the ADA access for the next door chiropractor office. The lobby also contains a small retail area. The design called for a relaxation area with sound therapy chairs, along with newly designed restroom/dressing rooms. The restrooms were existing, but the layout changed minimally. The bathroom finishes and fixtures require updating for aesthetics and ADA compliance. There are four float rooms, with varying floating equipment and layouts. The space includes a meditation room, massage room, a small office, a utility room, storage, and an employee area.

















